Artis Project Presented with 2023 Carolopolis Inaugural Resiliency Award
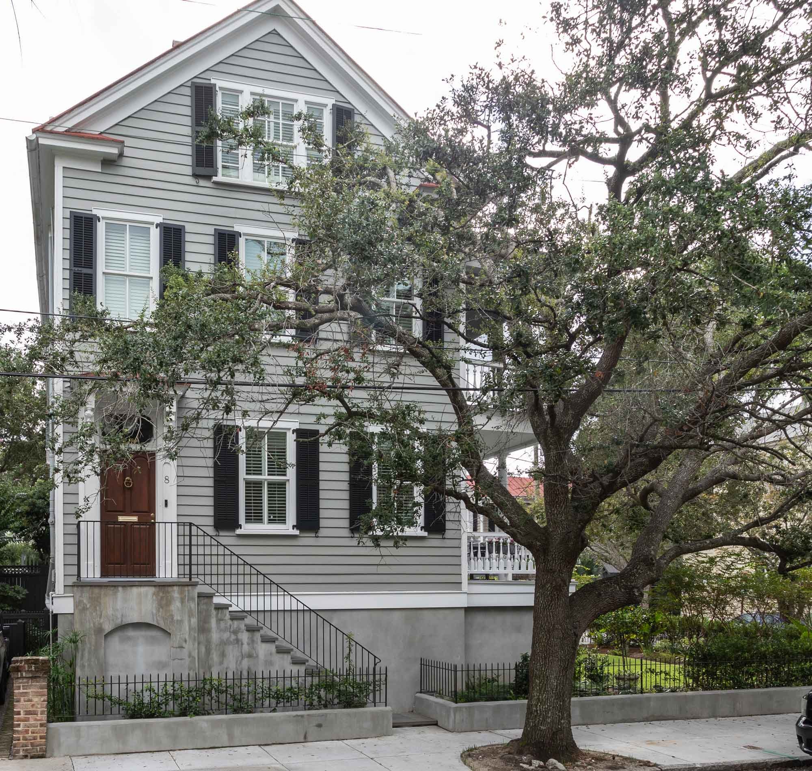
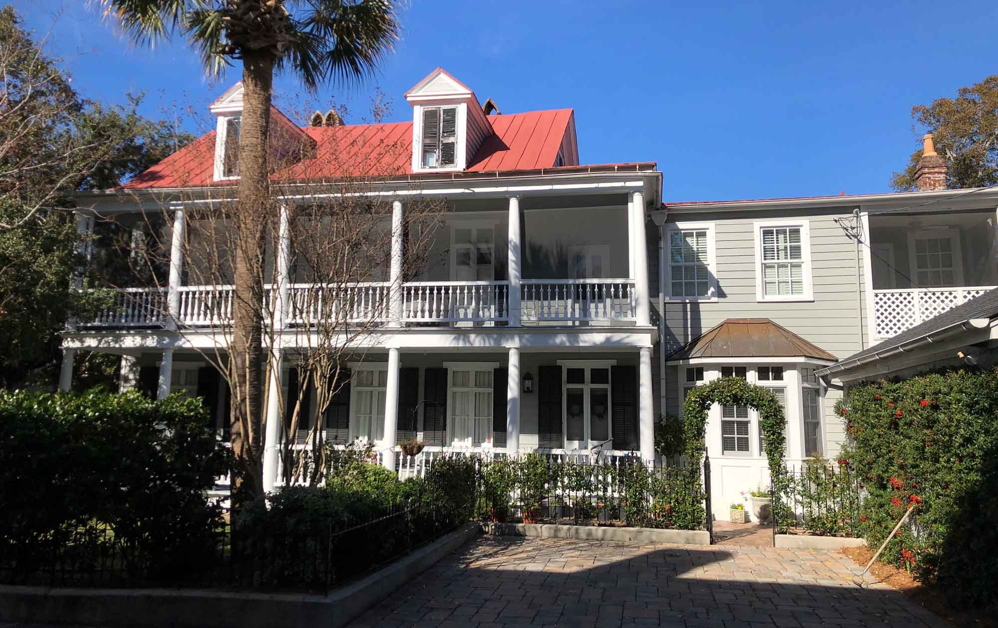
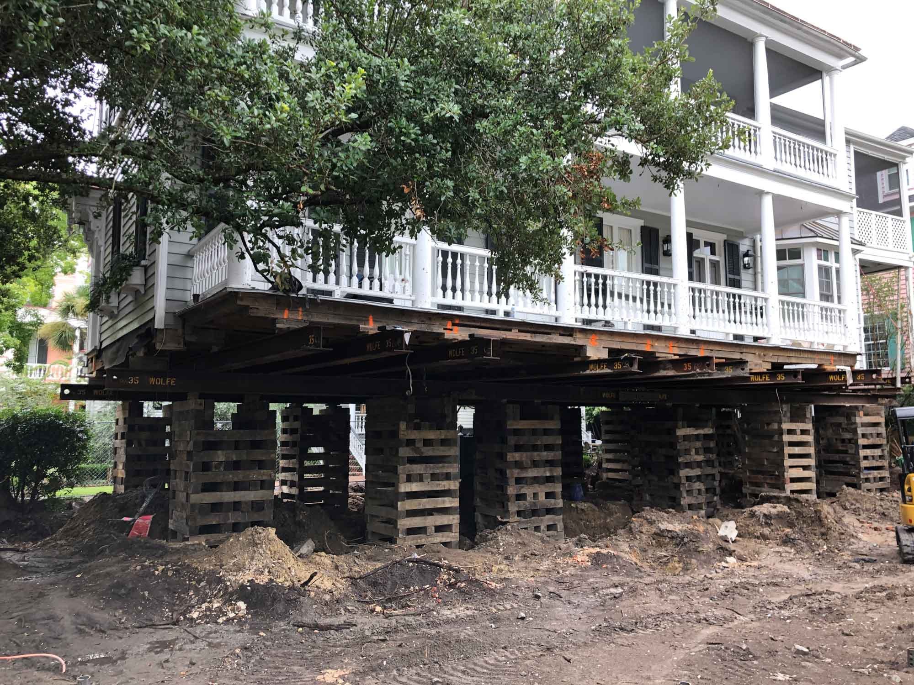
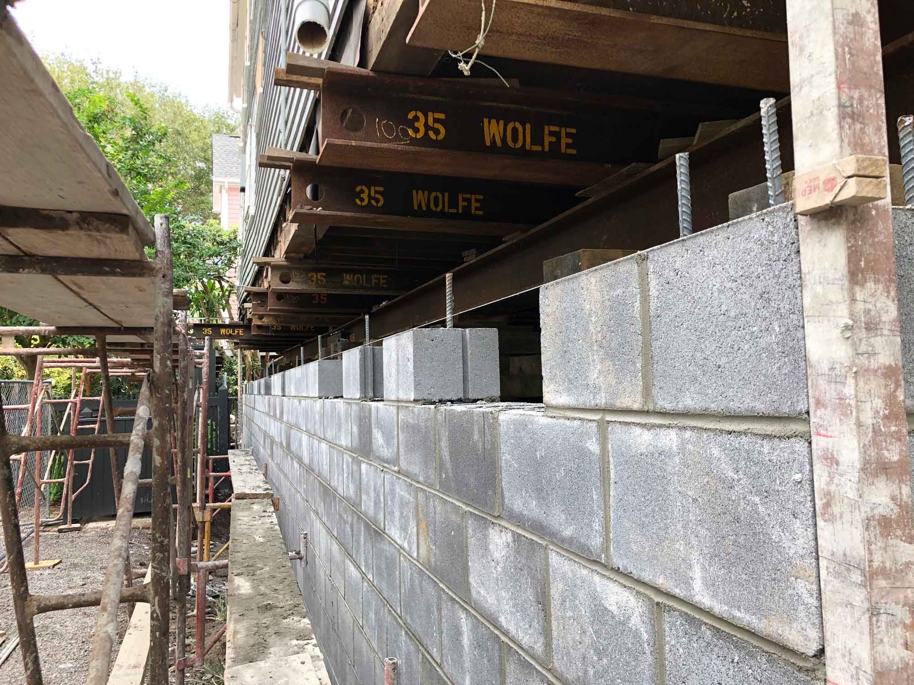
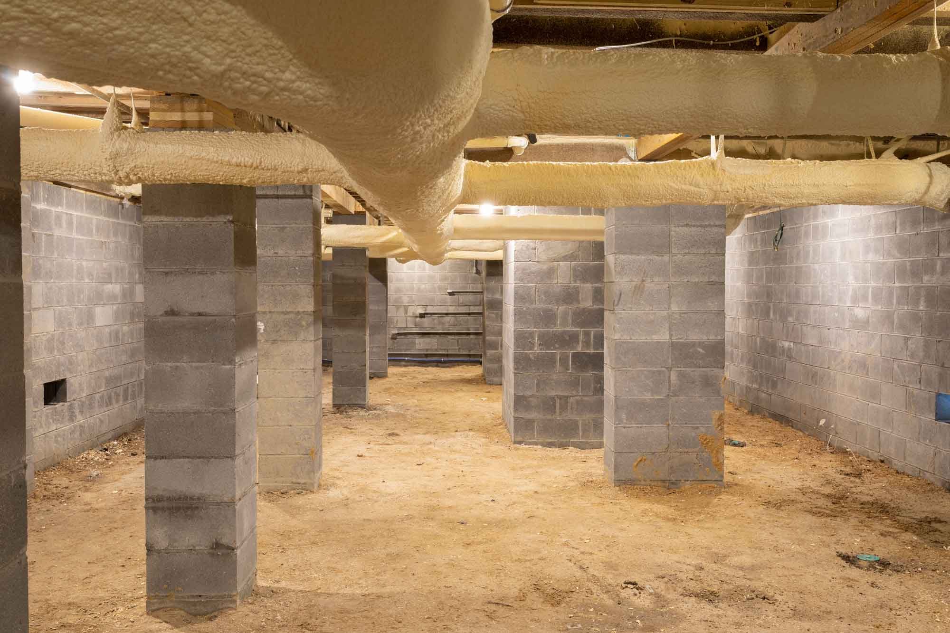
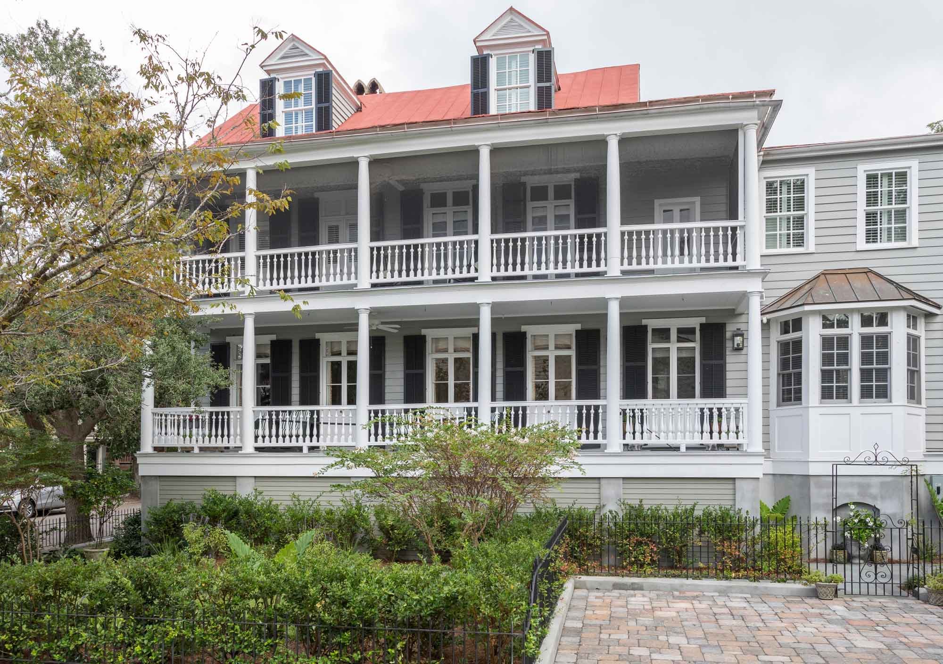
This Victorian Period two-story Queen Anne-style Charleston single house was constructed circa 1880. Not long after, the house endured the trauma of the earthquake of 1886. Miraculously, the wooden structure sustained little damage. However, more recently, it was one traumatic event after another – Hurricane Floyd in 1999, the 1000-Year Flood in 2015, and Hurricane Matthew in 2016. “But it was the rats – the size of rabbits – that did me in,” the homeowner recalls. “They chewed a tunnel through the Palmetto log foundation of the house; they built a superhighway straight into my kitchen.”
The homeowners engaged Artis Construction to discuss what it would take to raise the house. “Tackling a construction project of this magnitude is a frightening endeavor,” says Artis Construction Principal Guyton Ash. “It’s always a leap of faith. While we spent time with the homeowners articulating every step there was an even scarier hurdle: the BAR.” In early 2017, the idea of raising a house in Charleston was only a hushed whisper throughout the preservation community. Yet by the end of the year, the city called on architects, historic preservationists, city officials, homeowners and contractors to discuss the challenges of raising historic properties and from these discussions develop a guideline for solutions moving forward.
Enter renowned architect Sandy Byers of Byers Collaborative. Artis Construction, Byers Collaborative, Vail Engineering and Wolfe House Movers collaborated on the project. The homeowners recalled, “Our story, along with our house, is one of true resilience. What choice did we have? Our memories are sustained by these walls and by this neighborhood. It was only a matter of time before we would have lost our home.”
One of the most important aspects of the planning and design was to maintain the historical integrity of the home. Using the Secretary of the Interior’s Standards for Rehabilitation and Guidelines for Rehabilitating Historic Buildings as a guiding light, the project team preserved the defining details. The existing ornate entry door surround was carefully removed before lifting and reinstalling in its original location. The existing brick chimneys were retained, stabilized and lifted along with the house to reduce the visual impact. Existing exterior French doors and louvered shutters were restored to be operable, and the iron landscape fence was carefully disassembled, cataloged and reinstalled.
Homes face adversity – earthquakes, flooding and the occasional rat infestation. It is through the efforts of a city and preservation community that enables recovery and proactive learning through a steadfast commitment to historic continuity that we will truly recover from these difficult conditions.
Being one of the early homes approved to be lifted, this project helped set the precedent for tastefully and effectively raising a home within the historic district of Charleston. Now safe from persistent flooding, the home will continue to contribute to the beauty of the Harleston Village neighborhood for many years to come. Now that’s resilience.
